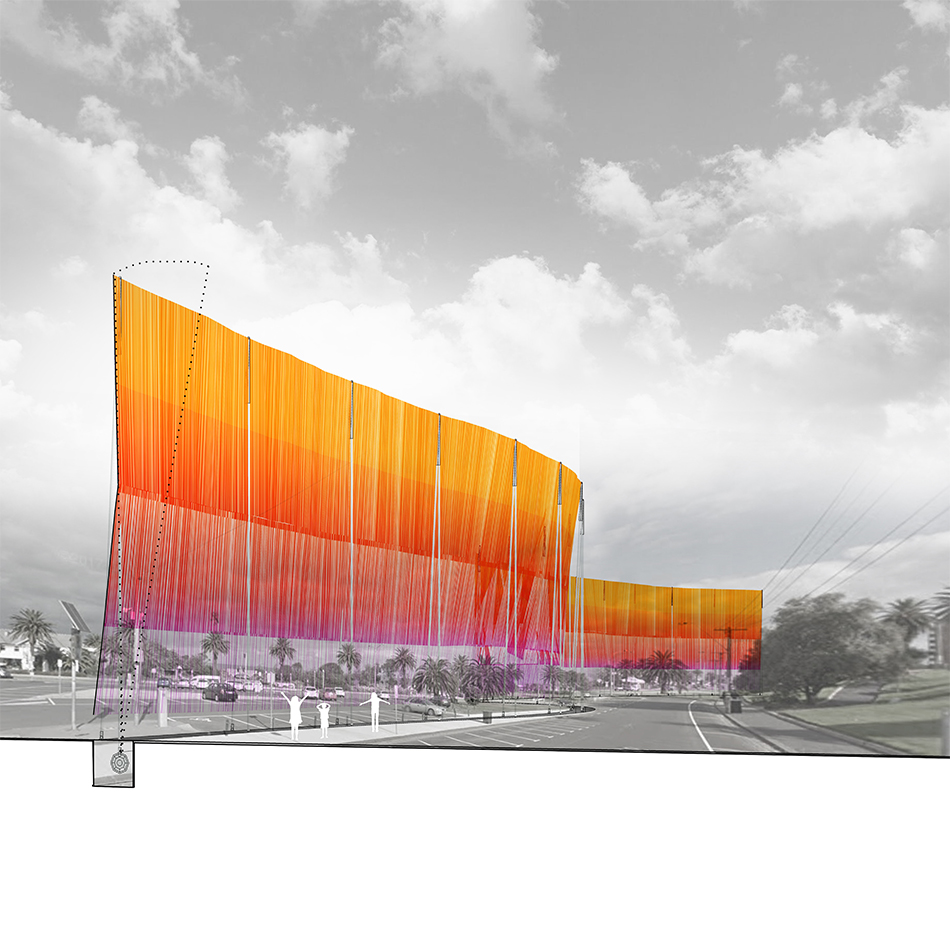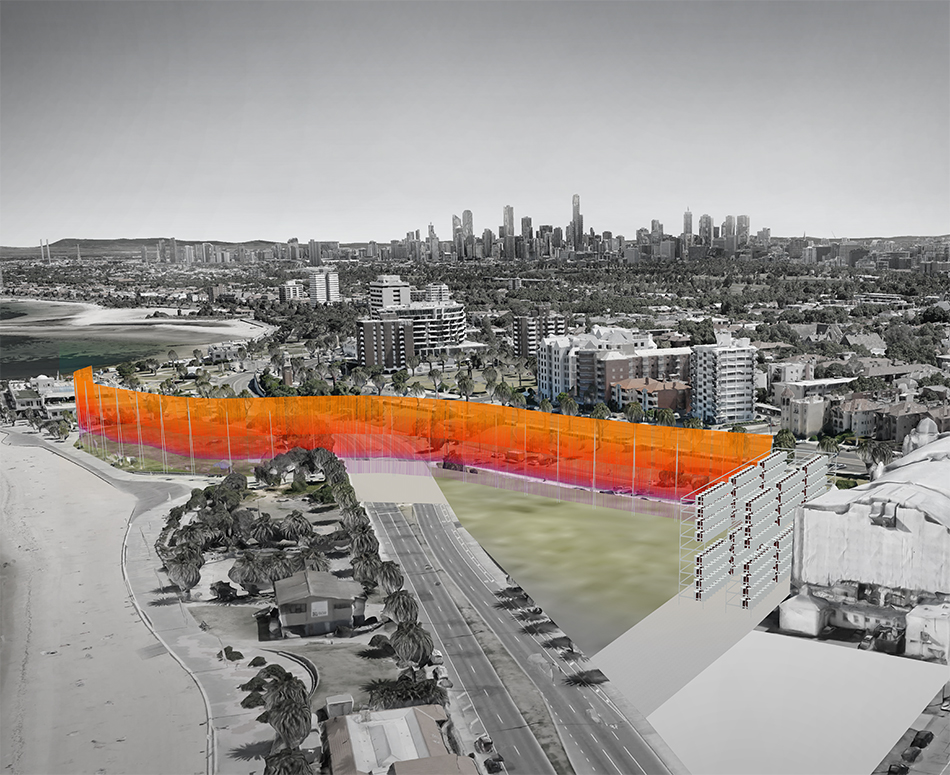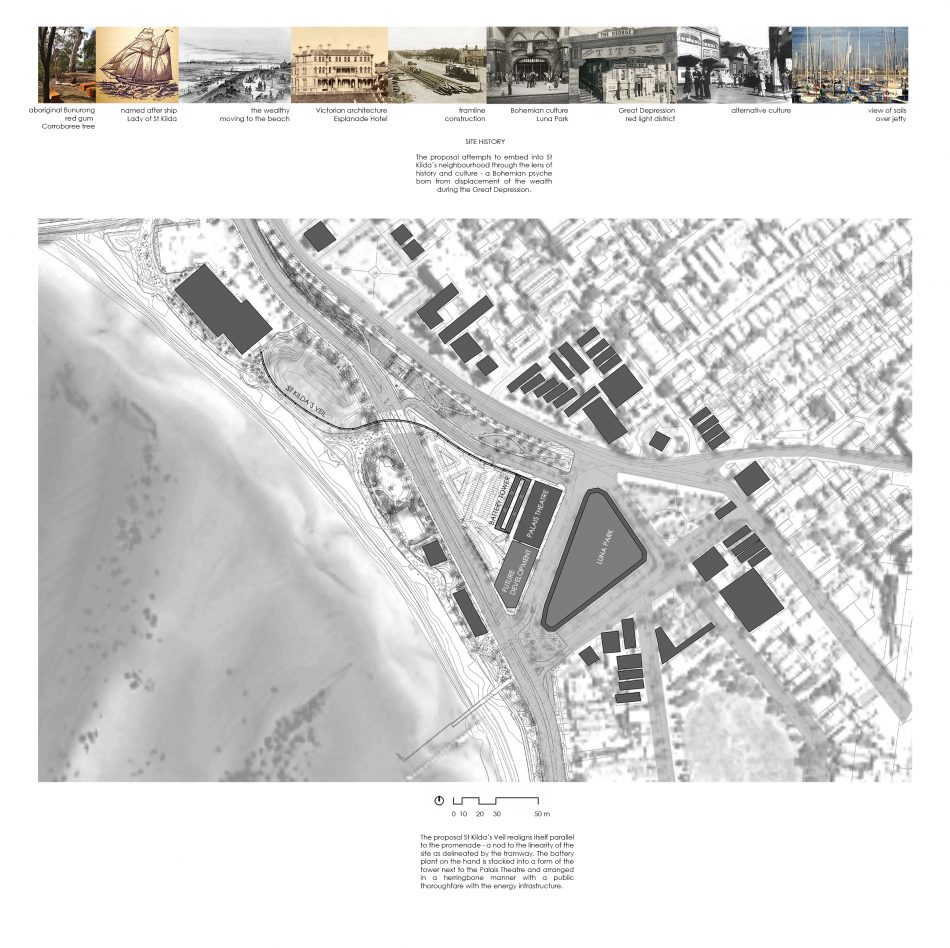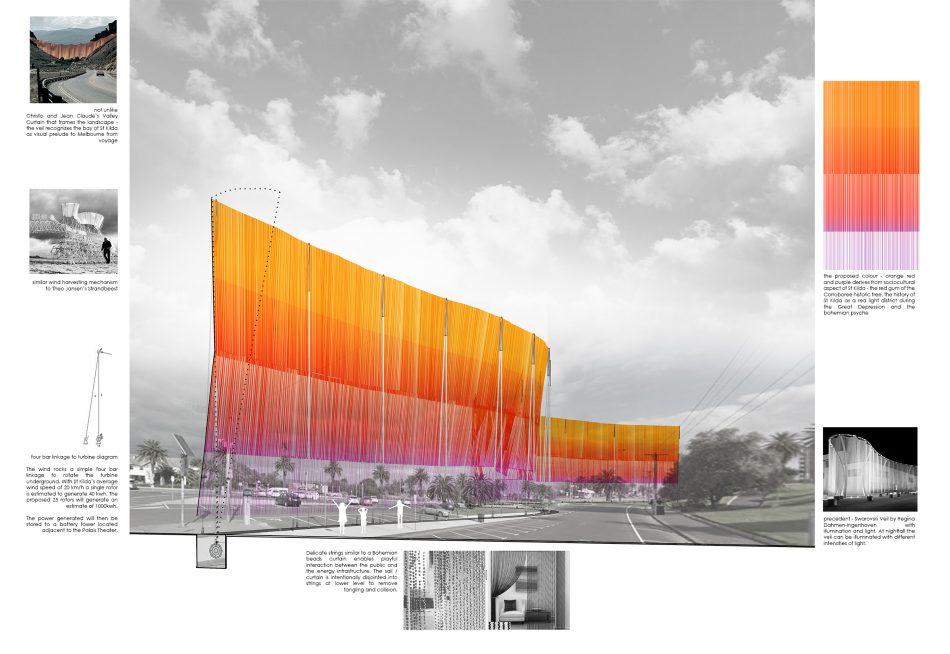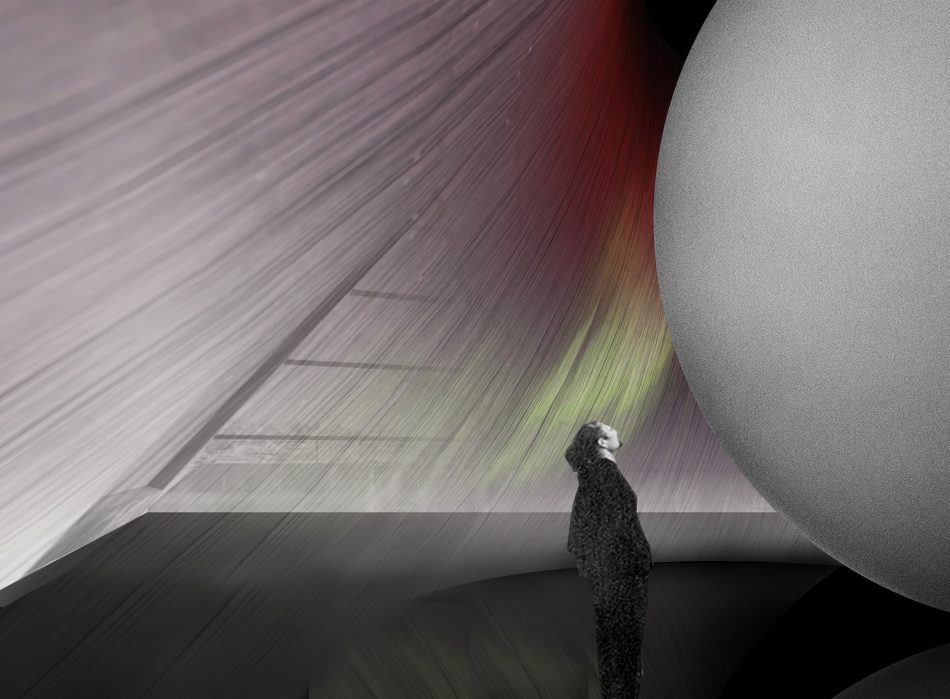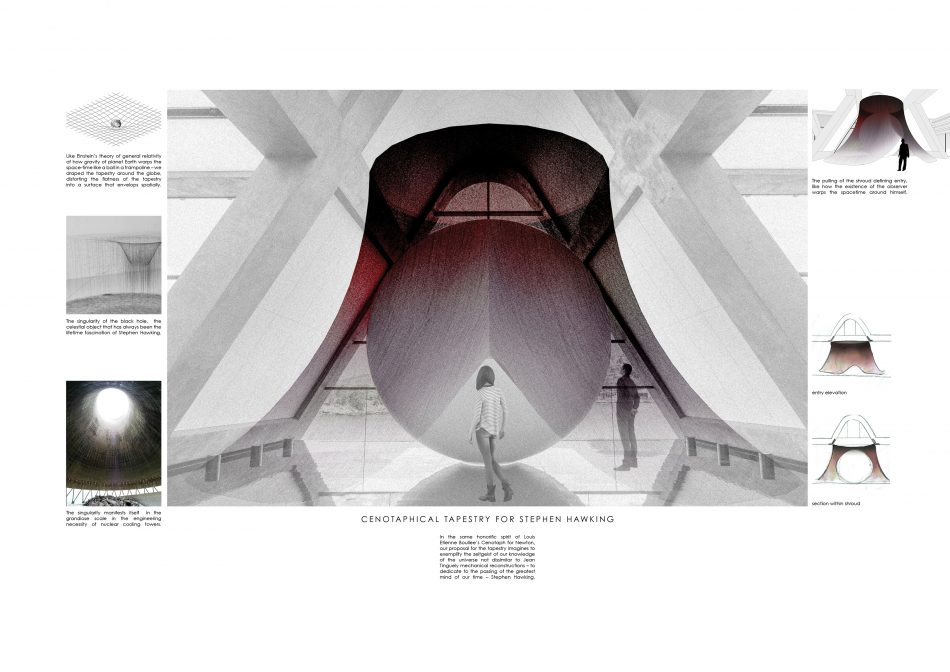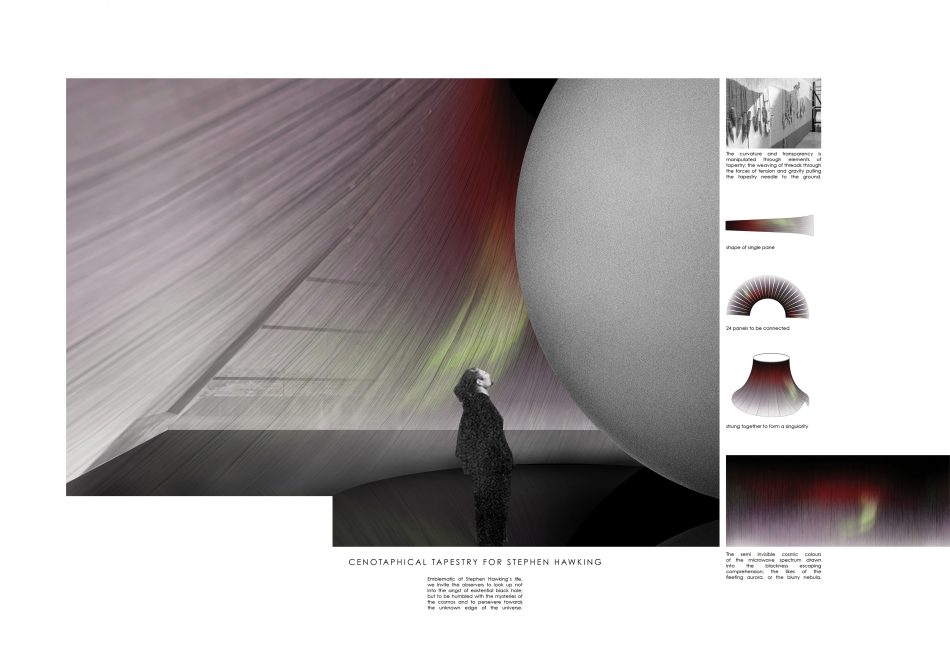Archive for December, 2018
competition entry for transport hub
in association with PO WORKSHOP
2018, DUKUH ATAS, JAKARTA TRANSPORTATION HUB COMPETITION
Tropical Foyer
The transport hub will be a significant meeting place for locals and foreigners to Jakarta. A place where one greets welcome or goodbye, an impression of the city of Jakarta and to Indonesia. It is this significance that we felt it is important to express the tropical city of Jakarta, its lush greenery amongst the bustling modern metropolis. A holistic integrated landscape masterplan that connects the multiple modes of public transport. The street that connects to airport link will be paved for shared pedestrian & car use to define the entry to the transport hub and slowing traffic speed. A covered walkway and accessible lift connecting both the commuter rail and rapid bus transit. The transport hub itself is composed of two components; the office tower and the podium. The podium is naturally ventilated with tall ceiling space, surrounded by retail cafe spaces and greenery, amidst the arrival area of cars, taxis and ridesharing – an atrium, a gathering space. On top of this podium is a rooftop garden – shared by the public and the office workers alike. The tower block, defined by steel cladded awnings remniscent of Indonesian roof pitches and the modernist brise-soleil providing sun shading for office workers. Lined with climbing plants – softening the facade of the glass curtain walls. Our proposal the Tropical Foyer hopes to define Jakarta with its lush greenery over raw concrete along the astute black steel cladding – welcoming the locals to home and foreigners to the tropics.
Monday, December 31st, 2018 at 1:45 PM
Comments Off on TROPICAL FOYER
proposal for energy generator
ST KILDA’S VEIL
BOHEMIAN WIND CURTAIN
2018, SUBMISSION FOR LAND ART GENERATOR INITIATIVE COMPETITION
ST KILDA, MELBOURNE
HISTORY OF ST KILDA – A CATALYST
The starting point of the scheme is framing the question of how energy generation infrastructure can be embedded into the unique locality of St Kilda, its history, culture and place. To start the research about history of St Kilda beginning with the traditional owners of the Bunurong people and in particular the St Kilda Corroboree Tree or ‘Ngargee’ red gum tree that predates the European settlement. The tree is one of the oldest living things in Melbourne, though to be between 300 – 500 years old and serves as an important cultural meeting location for the Bunurong people and for the annual corroboree dreamtime ceremony.
Subsequently the name St Kilda for the neighbourhood is named in 1841 after a ship that moored on the beach on the same year. Even in the early maritime history the sight of the St Kilda beach is a view to be reckoned prior to the arrival to Port Melbourne. Very quickly the location became a favoured location for the wealthy to move in for the proximity to the beach and soon the delta wetlands landscape is developed into a neighbourhood of exquisite Victorian and Edwardian mansions including the Esplanade Hotel overlooking the beach. This is expedited with the construction of tramlines along the bay that stops at the triangle site nominated.
It was not until the Great Depression that St Kilda began to decline with the seashore becoming the popular entertainment and red light district for the working classes. The wealthy moved out and thus began the bohemian culture for St Kilda. This is vividly denoted by the construction of Luna Park and Palais Theatre by Carlo Catani. It should also be worth mentioning that St Kilda became a focus of Melbourne’s social issues including prostitution and drug abuse during this era while the bohemian arts and culture grew. Compared to Brighton Beach, the bohemian St Kilda is rather known for its calmer seas – hence the mooring point for sailing boats at the pier that sits in front of the skyline of Melbourne today.
WIND ENERGY & ENVIRONMENTAL IMPACT
Compared to other states in Australia, Victoria is less known for its sunny days but rather the gusting winds. With the maritime history of St Kilda from the marooned schonner to the landscape of the sails over the skyline, it felt appropriate to harness the energy of the wind and to store them into battery packs to increase reliability. Rather than being individual turbines dotting over the landscape, a long veil-like structure echoing the linear nature of the bay and the tramline is carefully placed along the site avoiding trees and other suspended infrastructures. The veil is envisioned as a semi-transparent tapestry that gradually becomes less solid closer to eye level to preserve visibility of the horizon from the esplanade. The bottom part of the veil is composed of loose strings, thus minimizing entanglement and obstruction to traffic and public. The energy is harnessed by a simple four bar linkage mechanism not dissimilar to a scalable version of Theo Jansen’s Strandbeest. The rotating turbine themselves are located underground perhaps visible and easy to access with removable steel grating. With St Kilda’s average wind speed of 20km/h the 25 rotors of 40kwh each are estimated to generate the amount of 1 mwh.
The battery packs rather than being laid across the site is minimally stacked into a form of tower echoing the heights and length of the Palais Theatre and is arranged in a herringbone manner to become a visible infrastructure almost like an archival library setting with a public thoroughfare. The battery tower is also possibly proposed to store even external capacity of power generated elsewhere.
ST KILDA’S VEIL – BOHEMIAN WIND CURTAIN
The St Kilda’s veil is the manifestation of diverse history, culture and place of St Kilda. Arranged in a linear manner the veil draws upon the maritime image of St Kilda prior to arriving in Port Melbourne – elongates in the landscape like the tracks of the tramline leading to the city. The twenty five 30 meter poles, like the numerous sail poles of the yachts anchored in St Kilda Pier holds up the continuous veil. The colours, the red and orange reflecting the colours of the traditional land – the red gum of the St Kilda Corroboree Tree, the bright colours of the red-light entertainment district of the St Kilda history. The deep purple – the bohemian and LGBT culture of St Kilda. The tapestry of the veil long drawn and visibly composed of strings perhaps alluding to the unashamingly unconventional Bohemian tapestry. The bottom of the veil – composed loosely of strings evokes akin to a Bohemian doorway of beaded curtains. Wavering slowly against the winds these strings billows slowly and invites the passersby to walk across and touch the soft tapestry, inviting playfulness evocated by Luna Park. At night, different brightness of animating lights elucidates the waving speed of the curtain against the wind. From the compositing identities of the indigenous, maritime and Bohemian, St Kilda’s Veil – the wind curtain foretells St Kilda as a visual prelude to Melbourne and Victoria’s energy overlaying initiative.
Monday, December 31st, 2018 at 10:59 AM
Comments Off on ST KILDA’S VEIL
proposal for tapestry design
in collaboration with Louise Allen
2018, TAPESTRY DESIGN PRIZE FOR ARCHITECTS COMPETITION
PHAROS WING, MUSEUM OF OLD AND NEW
Etienne Louis Boullee’s design for Cenotaph for Newton manifests the understanding of the universe at the time into a visionary work of architecture. The shape of the massive sphere recollects the almost fully discovered known world globe and known shapes of most celestial objects. At daytime; the sphere casts pinhole lights into the interior like stars among the cosmos and at night; a lantern in the center of the sphere shines bright light like the sun in the solar system. In the same honorific spirit, our proposal for the tapestry imagines to exemplify the zeitgeist of our knowledge of the universe not dissimilar to Jean Tinguely mechanical reconstructions – to dedicate to the passing of the greatest mind of our time – Stephen Hawking.
Our investigation begins with the questioning of the flatness of a tapestry work – to equal the relative flatness of the known universe in the cosmic scale. Like Einstein’s theory of general relativity of how gravity of planet Earth warps the space-time like a ball in a trampoline – we draped the tapestry around the globe, distorting the flatness of the tapestry into a surface that envelops spatially. The curvature and transparency is manipulated through elements of tapestry; the weaving of threads through the forces of tension and gravity pulling the tapestry needle to the ground. Like a strong gravitational pull, the observer is drawn into the curvature defining the entry and inherently the spacetime around him.
Inside the shroud, the form that has always been the lifetime fascination of Stephen Hawking reveals itself – a singularity, the vortex of the black hole where the gravity is so immense that light will not be able to escape. Such intriguing form in its grandiose scale manifests itself in the engineering necessity of nuclear cooling towers. Being inside one, the observer is drawn into the accentuating light, except in a black hole – into the unescapable abyss. The semi invisible cosmic colours of the microwave spectrum drawn into the blackness escaping comprehension; the likes of the fleeting aurora, or the blurry nebula. From the threads of gravitational and electromagnetic waves. Emblematic of Stephen Hawking’s life, we invite the observers to look up not into the angst of existential black hole; but to be humbled with the mysteries of the cosmos and to persevere towards the unknown edge of the universe.
Monday, December 31st, 2018 at 12:53 AM
Comments Off on CENOTAPHICAL TAPESTRY FOR STEPHEN HAWKING







